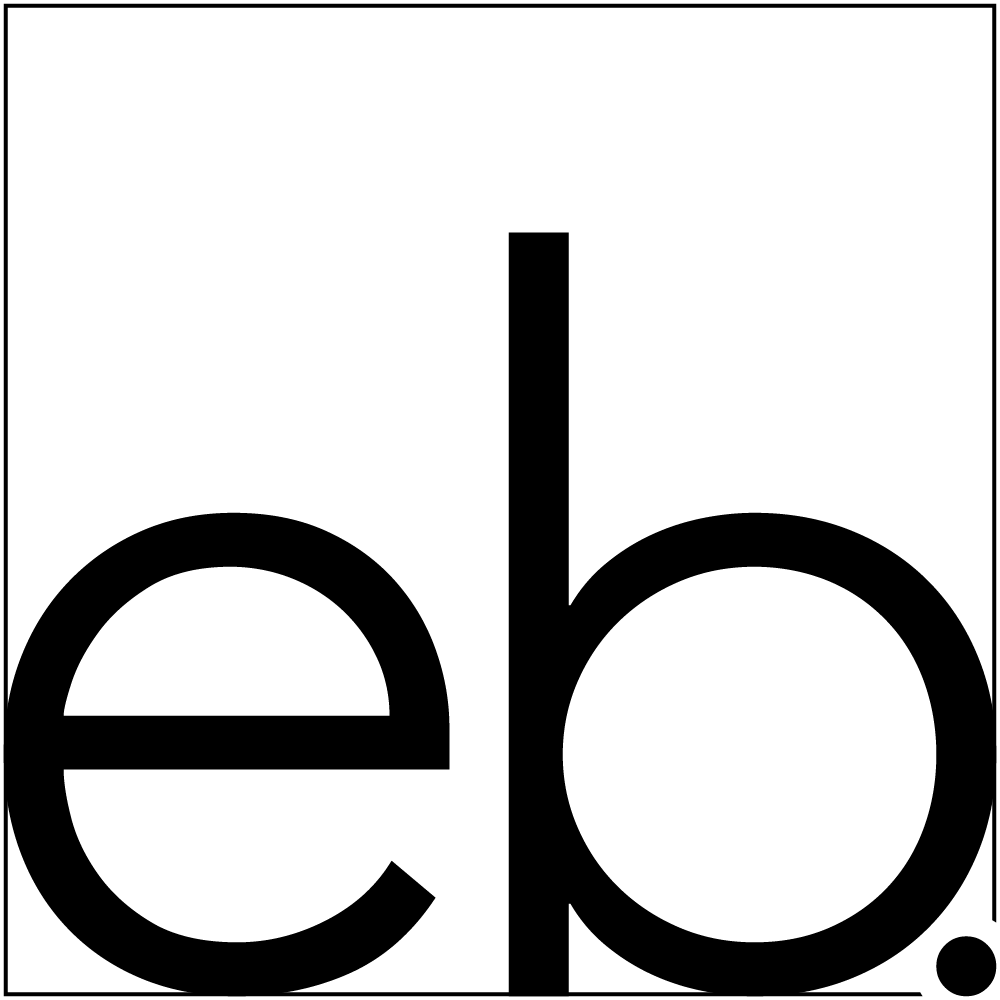Step 1: Programming
The first step in the design process will be a complimentary site visit. We will have a meeting in the existing space to determine your project objectives, a general timeline for completion, and an idea of budget. Measurements will be recorded, photographs will document existing area, and a questionaire that details requirements and preferences will be walked through.
Step 2: Schematic Design
The next meeting will entail a survey of the designer's discoveries. An overview of the project will be presented in a manner that encaptures a complete vision. A proposal of the best way to acheive the project's objectives will be shown through floor plans and design boards.
Step 3: Design Development
As the project progresses, decisions will begin to be finalized. Layouts will be chosen, materials will be selected, furniture and accessories will be specified. We will schedule presentation meetings to view tangible objects, 3d floor plans, and other material ways to depict the vision. When applicable, construction documents will be drawn.
Step 4: Project Mannagement
An integral part of the design process is the ability to manage a project. The designer will be coordinating deliveries and installations, and esnuring proper implentation of the design. Once everything is properly realized, a final walk through will be coordinated for documentation and client satisfaction.
Get in touch today and let's get started on your project!
Thank you!
